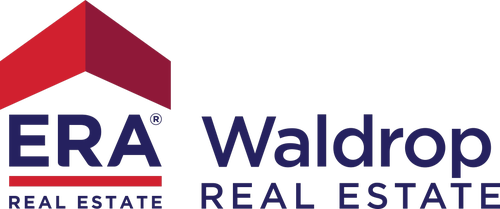


Listing Courtesy of: STRATEGIC MLS ALLIANCE / ERA Waldrop Real Estate / Lisa Chambers / Richard Chambers
204 Nellie Faye Ln Meridianville, AL 35759 - MERIDIAN
Active (7 Days)
$449,900
MLS #:
524310
524310
Taxes
$1,647(2025)
$1,647(2025)
Lot Size
0.34 acres
0.34 acres
Type
Single-Family Home
Single-Family Home
Year Built
2023
2023
Style
Traditional
Traditional
County
Madison County
Madison County
Listed By
Lisa Chambers, ERA Waldrop Real Estate
Richard Chambers, ERA Waldrop Real Estate
Richard Chambers, ERA Waldrop Real Estate
Source
STRATEGIC MLS ALLIANCE
Last checked Aug 28 2025 at 2:33 AM GMT+0000
STRATEGIC MLS ALLIANCE
Last checked Aug 28 2025 at 2:33 AM GMT+0000
Bathroom Details
- Full Bathrooms: 3
Interior Features
- Ceiling Fan(s)
- Open Floorplan
- Primary Bedroom Main
- Ceiling - Smooth
- Kitchen Island
- Walk-In Closet(s)
- Primary Shower & Tub
- Pantry
- Crown Molding
- Counters-Quartz
- Double Vanity
- Recessed Lighting
- Tile Shower
- Entrance Foyer
- Soaking Tub
Kitchen
- Dishwasher
- Microwave
- Refrigerator
- Stainless Steel Appliance(s)
- Disposal
- Gas Range
Lot Information
- Level
- Landscaped
Property Features
- Fireplace: Gas Log
- Fireplace: Living Room
- Fireplace: Gas
- Foundation: Slab
Heating and Cooling
- Central
- Natural Gas
- Fireplace(s)
- Ceiling Fan(s)
- Central Air
- Electric
Homeowners Association Information
- Dues: $285/Annually
Flooring
- Carpet
- Ceramic Tile
- Wood
Exterior Features
- Roof: Shingle
Utility Information
- Utilities: Electricity Connected, Sewer Connected, Natural Gas Connected
- Sewer: Private Sewer
Parking
- Driveway
- Attached
Living Area
- 3,275 sqft
Location
Disclaimer: Copyright 2025 Strategic MLS Alliance. All rights reserved. This information is deemed reliable, but not guaranteed. The information being provided is for consumers’ personal, non-commercial use and may not be used for any purpose other than to identify prospective properties consumers may be interested in purchasing. Data last updated 8/27/25 19:33



Description