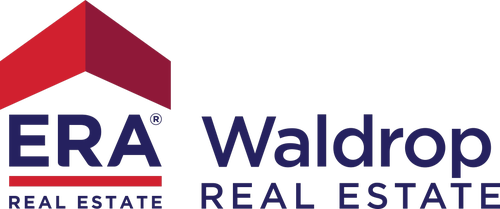


Listing Courtesy of: STRATEGIC MLS ALLIANCE / Davidson Homes LLC
2149 Misty Dr NE Cullman, AL 35058 - CULLMAN
Active (216 Days)
$449,900
Description
MLS #:
518170
518170
Taxes
$1,150
$1,150
Lot Size
8,712 SQFT
8,712 SQFT
Type
Single-Family Home
Single-Family Home
Year Built
2024
2024
County
Cullman County
Cullman County
Community
Cullman East
Cullman East
Listed By
Michele Duke, Davidson Homes LLC
Source
STRATEGIC MLS ALLIANCE
Last checked Jun 9 2025 at 8:04 AM GMT+0000
STRATEGIC MLS ALLIANCE
Last checked Jun 9 2025 at 8:04 AM GMT+0000
Bathroom Details
- Full Bathrooms: 4
Interior Features
- Ceiling - Smooth
- Ceiling Fan(s)
- High Ceilings
- Granite Counters
- Double Vanity
- Entrance Foyer
- In-Law Floorplan
- Kitchen Island
- Open Floorplan
- Pantry
- Recessed Lighting
- Tile Shower
- Walk-In Closet(s)
Kitchen
- Dishwasher
- Disposal
- Double Oven
- Gas Cooktop
- Gas Water Heater
- Microwave
- Stainless Steel Appliance(s)
- Tankless Water Heater
Property Features
- Foundation: Slab
Heating and Cooling
- Central
- Heat Pump
- Central Air
Homeowners Association Information
- Dues: $375/Annually
Flooring
- Ceramic Tile
- Vinyl
Exterior Features
- Roof: Architectual/Dimensional
- Roof: Shingle
Utility Information
- Sewer: Public Sewer
School Information
- Elementary School: East Elementary
- Middle School: Cullman Middle
- High School: Cullman
Living Area
- 3,199 sqft
Location
Listing Price History
Date
Event
Price
% Change
$ (+/-)
Feb 24, 2025
Price Changed
$449,900
-3%
-13,502
Aug 14, 2024
Original Price
$463,402
-
-
Disclaimer: Copyright 2025 Strategic MLS Alliance. All rights reserved. This information is deemed reliable, but not guaranteed. The information being provided is for consumers’ personal, non-commercial use and may not be used for any purpose other than to identify prospective properties consumers may be interested in purchasing. Data last updated 6/9/25 01:04




Move In Ready!
Stunning full brick, 2-story home featuring a formal dining room and separate study. The open-concept family room boasts a gas brick fireplace and flows seamlessly into the kitchen, which includes built-in appliances, a 5-burner gas cooktop, and a spacious island. Elegant open staircase railings lead upstairs to the primary suite, three additional bedrooms, and a bonus room. One bedroom and a full bath are conveniently located downstairs. Enjoy a large, flat backyard perfect for outdoor living.
* restrictions may apply.